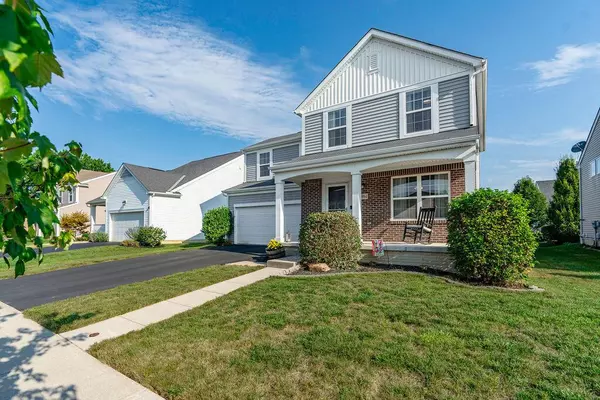$408,000
$399,900
2.0%For more information regarding the value of a property, please contact us for a free consultation.
5984 Deansboro Drive Westerville, OH 43081
4 Beds
2.5 Baths
1,720 SqFt
Key Details
Sold Price $408,000
Property Type Single Family Home
Sub Type Single Family Freestanding
Listing Status Sold
Purchase Type For Sale
Square Footage 1,720 sqft
Price per Sqft $237
Subdivision Village Of Albany Crossing
MLS Listing ID 224030630
Sold Date 10/01/24
Style 2 Story
Bedrooms 4
Full Baths 2
HOA Y/N Yes
Originating Board Columbus and Central Ohio Regional MLS
Year Built 2014
Annual Tax Amount $5,517
Lot Size 6,098 Sqft
Lot Dimensions 0.14
Property Description
One of most sought-after areas in all of Columbus has new house hitting the market! This beautiful brick four-bedroom home is located in Westerville, bordering New Albany and only minutes to I-270 and the new Intel plant! Featuring all new LVP flooring, new SS appliances, and new paver patio this Village of Albany Crossing home have been updated and well maintained and ready for its next owner. The spacious master bedroom suite has a vaulted ceiling, a huge walk-in closet, and a double vanity. The fourth bedroom could easily be an office, an additional living space or a playroom. The full basement being open offers plenty of space for an additional room and tons for storage area. Make sure to put this one on your list!
Location
State OH
County Franklin
Community Village Of Albany Crossing
Area 0.14
Rooms
Basement Full
Dining Room No
Interior
Interior Features Dishwasher, Electric Dryer Hookup, Electric Range, Electric Water Heater, Microwave, Refrigerator
Cooling Central
Equipment Yes
Exterior
Exterior Feature Patio
Garage Attached Garage, Opener, 2 Off Street
Garage Spaces 2.0
Garage Description 2.0
Total Parking Spaces 2
Garage Yes
Building
Architectural Style 2 Story
Others
Tax ID 010-293170
Acceptable Financing VA, FHA, Conventional
Listing Terms VA, FHA, Conventional
Read Less
Want to know what your home might be worth? Contact us for a FREE valuation!

Our team is ready to help you sell your home for the highest possible price ASAP

GET MORE INFORMATION





